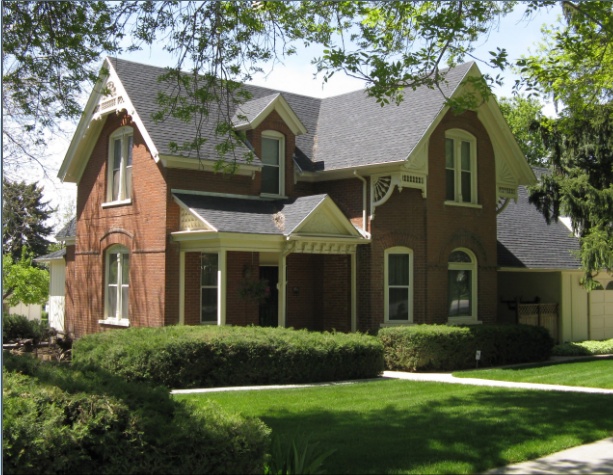
- Home
- History
- Map
- Links
Utah Division of State History National Register of Historic Places Farmington Main Street Historic District Website
- Index
Amasa Lyman and Alice Steed Clark House Annie Clark Tanner House Annie Clark Tanner Rental House Edward Franklin and Aureta Potter Clark House Eugene Henry and Sarah Anne Sessions Clark House Ezra T. Clark Monument Ezra Thompson and Mary Stevenson Clark House Ezra T. and Susan Leggett Clark House Historic Markers Hyrum Don Carlos and Eliza Porter Clark House Isaac and Lovisa Eldora Sears House John Leavitt/Timothy Baldwin and Lucy Rice Clark House Joseph Smith and Lucymaria Robinson Clark House James and Millie G. Millard House Nathan George and Esther Lauretta Ford Clark House Orson Richards and Lucile Barlow Clark House Thomas and Martha Sanders House Van and Barbara Swindle Bass House Verlene Rae Luken Fourplex Verlane Joy and August Jung House- Contact
Eugene Henry and Sarah Anne Sessions Clark House

Eugene Henry and Sarah Anne Sessions Clark House - 307 West State National Register's Architecture Description "Built in 1895 on a corner lot, this one and a half story Victorian Eclectic design is composed of a rich variety of elements from a number of Victorian architectural styles. Constructed of brick exterior walls and wood frame interior floor and roof structures, this cross-wing house is covered by a steeply pitched roof which terminates in gables on both the projecting and flanking wings. Reminiscent of Eastlake detailing, carved panels and spindles embellish each gable which was originally accented in the Gothic Revival style by the use of finials placed at the apex of the gables and the lone dormer. The projecting wing, which is canted at 45-degree angles at each corner, is highlighted with decorative corner brackets with spindles above each cant. The large main floor parlor window, which is fixed with a leaded and stained-glass transom, is capped by an elliptical arch accented by alternating soldiers and a protruding header course. All other original windows, most of which remain in place, are one-over-one double hung, placed singly or in pairs. They are capped by segmental brick window heads. The entry is covered by a shed roof porch which features a gable with a decorative carved pediment and scroll-cut brackets above the main entry. The porch was originally punctuated by a series of Tuscan columns on raised pedestals which have been replaced by square wood columns."
History Eugene Clark was the six child of Ezra and Susan Leggett Clark. Eugene attended Farmington Academy; he was a farmer and stock raiser and was active in civic affairs. He married Sarah Ann Sessions in 1899. He had some of best fruit orchards in Farmington.


- Index