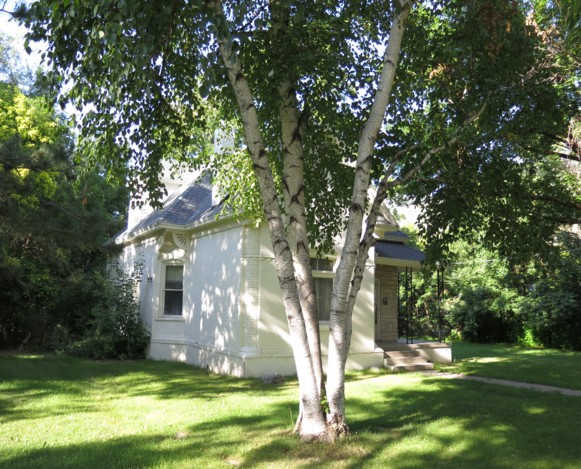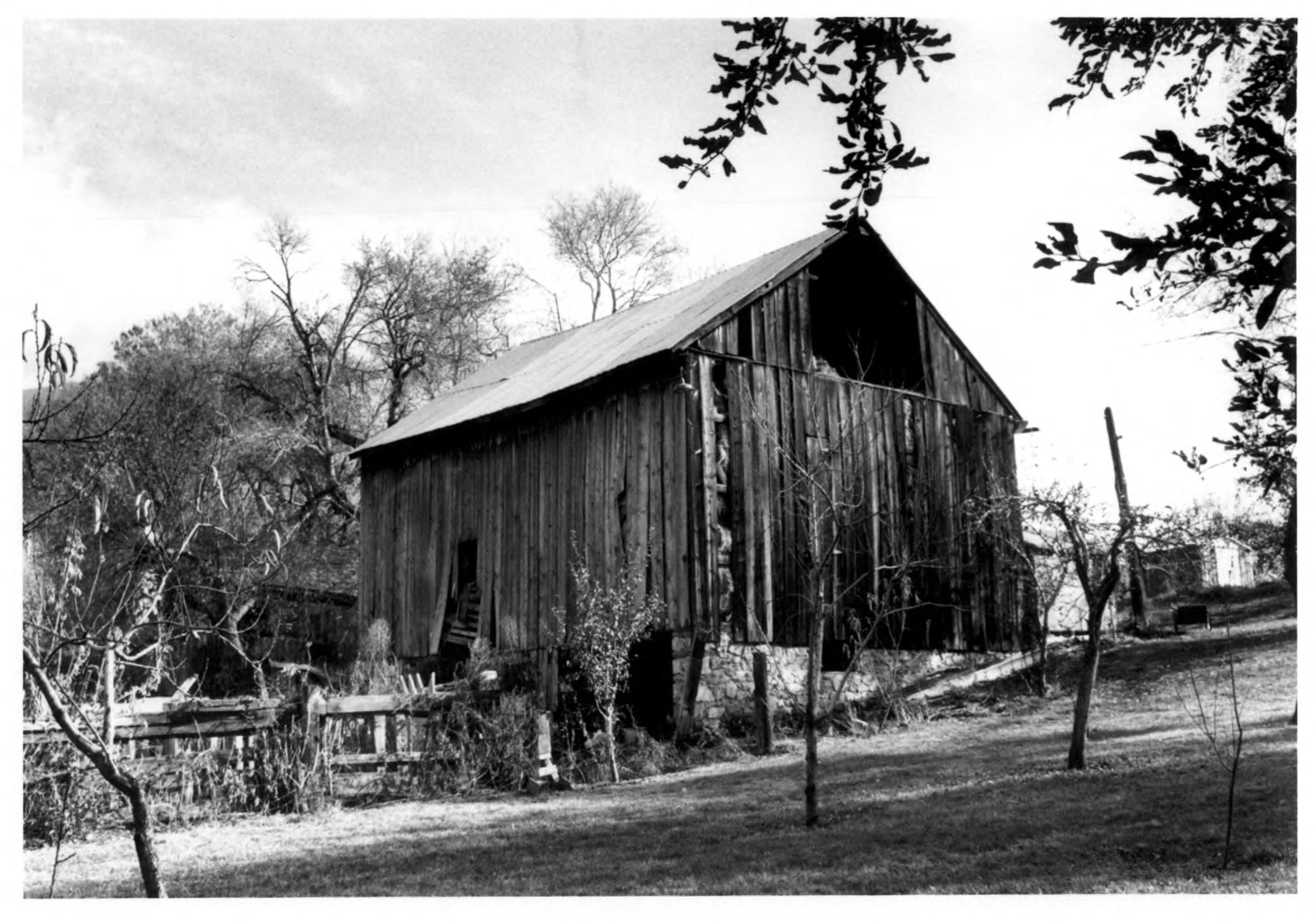
- Home
- History
- Map
- Links
Utah Division of State History National Register of Historic Places Farmington Main Street Historic District Website
- Index
Amasa Lyman and Alice Steed Clark House Annie Clark Tanner House Annie Clark Tanner Rental House Edward Franklin and Aureta Potter Clark House Eugene Henry and Sarah Anne Sessions Clark House Ezra T. Clark Monument Ezra Thompson and Mary Stevenson Clark House Ezra T. and Susan Leggett Clark House Historic Markers Hyrum Don Carlos and Eliza Porter Clark House Isaac and Lovisa Eldora Sears House John Leavitt/Timothy Baldwin and Lucy Rice Clark House Joseph Smith and Lucymaria Robinson Clark House James and Millie G. Millard House Nathan George and Esther Lauretta Ford Clark House Orson Richards and Lucile Barlow Clark House Thomas and Martha Sanders House Van and Barbara Swindle Bass House Verlene Rae Luken Fourplex Verlane Joy and August Jung House- Contact
Nathan George and Esther Lauretta Ford Clark House

Nathan George and Esther Lauretta Ford Clark House - 268 West State National Register's Architecture Description "Built in 1899, this one and a half story brick residence provides the district's earliest example of the Victorian plan type consisting of a central block with projecting bays. Comprised of a large rectangular block, the plan is articulated by the extension of bays on the front and sides of the house. The frontal or southern projecting bay features a gable roof and recessed, rounded corners where rock-faced brick is employed. The bay's large fixed window with transom features an elliptical brick head as do all original window openings. The majority of original windows, which are one-over-one double hung, remain in place. The main entry, which is covered by an assembly dating to ca. 1940, has been veneered with flagstone dating to ca. 1960. The remainder of the house is covered by a roof which combines gables, hips, truncated hips, and hip-roof dormers. These are ornamented with a wide frieze and scroll-cut corner brackets on the west bay. The interior of the building retains a majority of original finishes including door and window casings, doors, and a decorative fireplace embellished by a ceramic tile hearth and surround. This is framed by a wood mantel supported by square wooden piers on each side."
History Nathan George Clark was the third son of Ezra T. Clark and his second wife Susan Leggett Clark. Nathan was a life long farmer and horticulturist in Farmington. This home had been in the Clark family for 94 years, until it was sold to Lagoon. This property also contains the district's only barn on the National Register of Historic Places. Originally, this house had the most elaborate and intricate gingerbread of any home in the district.
Historic Hay Barn 
District's only barn on the National Register of Historic Places This property contains the district's most significant original outbuilding which dates to ca. 1900. Resting on a random rubble stone foundation, this two-story hay barn is capped with a gable roof which is supported by a heavy timber frame which is turn is covered by vertical plank siding. This barn is listed on the Register of Historic Places.


- Index