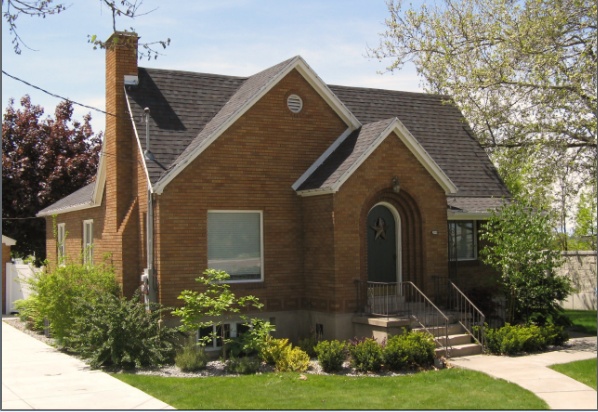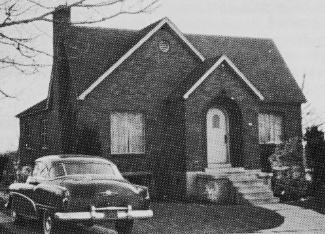
- Home
- History
- Map
- Links
Utah Division of State History National Register of Historic Places Farmington Main Street Historic District Website
- Index
Amasa Lyman and Alice Steed Clark House Annie Clark Tanner House Annie Clark Tanner Rental House Edward Franklin and Aureta Potter Clark House Eugene Henry and Sarah Anne Sessions Clark House Ezra T. Clark Monument Ezra Thompson and Mary Stevenson Clark House Ezra T. and Susan Leggett Clark House Historic Markers Hyrum Don Carlos and Eliza Porter Clark House Isaac and Lovisa Eldora Sears House John Leavitt/Timothy Baldwin and Lucy Rice Clark House Joseph Smith and Lucymaria Robinson Clark House James and Millie G. Millard House Nathan George and Esther Lauretta Ford Clark House Orson Richards and Lucile Barlow Clark House Thomas and Martha Sanders House Van and Barbara Swindle Bass House Verlene Rae Luken Fourplex Verlane Joy and August Jung House- Contact
Orson Richards and Lucile Barlow Clark House

Orson Richards and Lucile Barlow Clark House - 399 West State National Register's Architecture Description "Built in 1940, this Period Revival cottage is the district's lone example of a vernacular expression of the English Tudor style. As is common with this house type, the plan is rectangular with the short side facing the street. The characteristic asymmetrical massing of this type of cottage is created by employing a steeply pitched main gable running parallel with the street, which is intersected by a main and secondary entry gable on the main facade. This example is embellished with concentric brick arches at the main entry which step inward to a round-top door. These arches are carried into the interior of the house providing continuity of design. The composition also features a brick chimney on the east side with decorative corbelling, and a hip-roof bay window on the west side. The brick exterior is accented by multi-color brick panels which wrap the structure just above the raised concrete foundation. The original windows, most of which remain in place, consist of large wood frame picture windows and paired double hung assemblies."
History 
Orson Richard Clark home in 1940's - Farmington, Utah Orson Richards Clark was a grandson of Ezra T. Clark. Orson graduated from the Univeristy of Utah, 1925, BS in Education. He taught school from 1925-1950 and farmed in Vale, Oregon 1951-62. He was a member of Farmington City Council for 2 years and a member of the board of Farmington Irrigation Co. for many years. He was the genealogical chairman of the Ezra T. Clark Family Organization.


- Index