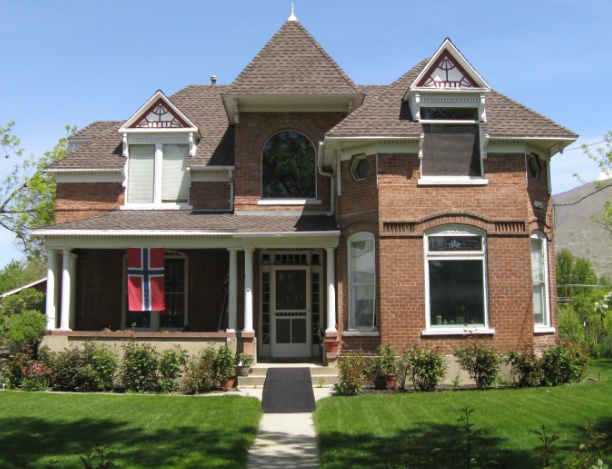
- Home
- History
- Map
- Links
Utah Division of State History National Register of Historic Places Farmington Main Street Historic District Website
- Index
Amasa Lyman and Alice Steed Clark House Annie Clark Tanner House Annie Clark Tanner Rental House Edward Franklin and Aureta Potter Clark House Eugene Henry and Sarah Anne Sessions Clark House Ezra T. Clark Monument Ezra Thompson and Mary Stevenson Clark House Ezra T. and Susan Leggett Clark House Historic Markers Hyrum Don Carlos and Eliza Porter Clark House Isaac and Lovisa Eldora Sears House John Leavitt/Timothy Baldwin and Lucy Rice Clark House Joseph Smith and Lucymaria Robinson Clark House James and Millie G. Millard House Nathan George and Esther Lauretta Ford Clark House Orson Richards and Lucile Barlow Clark House Thomas and Martha Sanders House Van and Barbara Swindle Bass House Verlene Rae Luken Fourplex Verlane Joy and August Jung House- Contact
Joseph Smith and Lucymaria Robinson Clark House

Joseph Smith and Lucymaria Robinson Clark House - 340 West State National Register's Architecture Description "Built in 1895, the design of this one and a half story brick cross wing house, which has been influenced by the Queen Anne style, is the most elaborate of the district. Among the elements used to further enrich the Victorian design found on adjacent residences is an engaged corner tower at the junction of the projecting and flanking wings which form the main entry to the house. Capped by a steeply pitched pyramidal hip roof, the tower formed the centerpiece of a richly elaborated silhouette created by the tower, ornate dormers, and a tall decorative brick chimney. The tower was elaborated by an arched opening which opened onto an upper floor porch with a turned wood balustrade. The original main hip roof, which was punctuated by a continuous decorative sheet metal ridge cap, was pierced by two gable dormers on the main facade and two hip dormers on each side elevation. The dormers were embellished with carved inset panels, den tiled cornices, and scroll-cut brackets. The roof was detailed with a wide frieze and spindled corner brackets at the canted corners of the projecting wing. The original hip roof porch was supported by full height Tuscan columns. The exterior brick walls, which rest on a stone foundation, were pierced by one-over-one double-hung windows, paired in several locations, and by a fixed window with a leaded and stained glass transom in the main floor parlor. The window openings are articulated by segmental arched heads formed by soldier courses and projecting header courses. In 1919, the original upper floor and roof were destroyed by fire. The tower was removed and the roof was rebuilt with a bungalow style hip roof which excluded the dormers. In 1979, a restoration was undertaken whereby the 1917 roof was removed and replaced by the current construction which was based on historic photographs. The tower, porch, roof, and dormers were rebuilt to reflect the original massing, and original detailing."
History This house was built by Joseph Smith Clark, the son of Ezra Thompson and Mary Stevenson Clark. He went with his father and others to Bear Lake, Idaho in 1870 in response to a call from Brigham Young. There he helped survey and locate the town of Georgetown, to which he moved in 1876 and where he lived for 15 years. The Georgetown ranch was a source of beef cattle and dairy products for his father's family, which followed the patriarchal order of family ownership in common; great herds of cattle frequently moved between Georgetown and Farmington under Joseph's direction.
In 1891 he moved back to Farmington where he was a member of the Farmington City Council, president of North Cottonwood Irrigation Co., and president of David County Bank. He was also commissioner for appraisal of inheritance taxes for Davis County and appraiser of damages to farm lands for Intermountain Smelter Co.


- Index