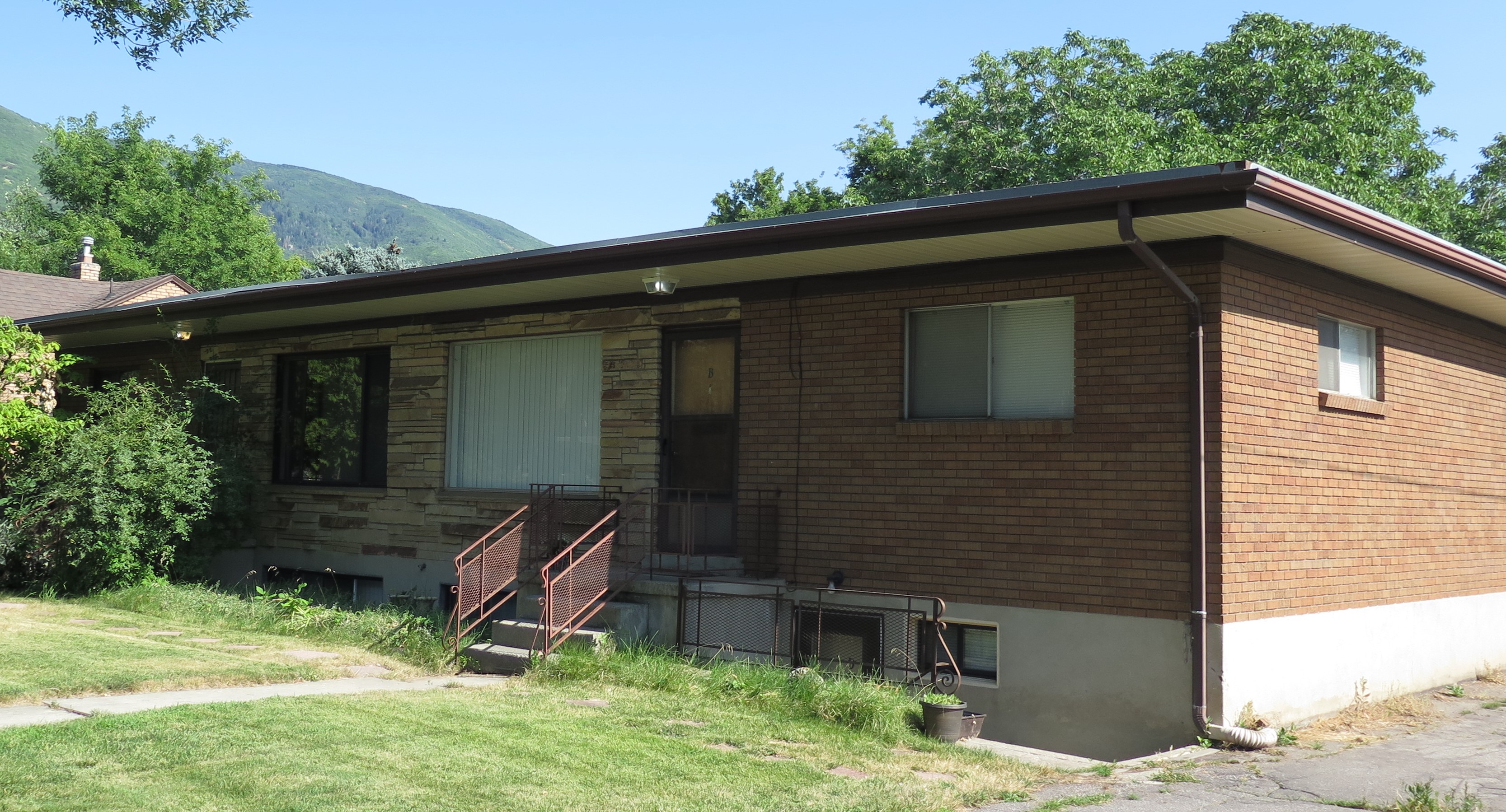
- Home
- History
- Map
- Links
Utah Division of State History National Register of Historic Places Farmington Main Street Historic District Website
- Index
Amasa Lyman and Alice Steed Clark House Annie Clark Tanner House Annie Clark Tanner Rental House Edward Franklin and Aureta Potter Clark House Eugene Henry and Sarah Anne Sessions Clark House Ezra T. Clark Monument Ezra Thompson and Mary Stevenson Clark House Ezra T. and Susan Leggett Clark House Historic Markers Hyrum Don Carlos and Eliza Porter Clark House Isaac and Lovisa Eldora Sears House John Leavitt/Timothy Baldwin and Lucy Rice Clark House Joseph Smith and Lucymaria Robinson Clark House James and Millie G. Millard House Nathan George and Esther Lauretta Ford Clark House Orson Richards and Lucile Barlow Clark House Thomas and Martha Sanders House Van and Barbara Swindle Bass House Verlene Rae Luken Fourplex Verlane Joy and August Jung House- Contact
Verlene Rae Luken Fourplex

Verlene Rae Luken Fourplex - 237 West State National Register's Architecture Description It is a 1-story structure of two upper and to basement level side-by-side units built in 1962 and exhibiting a combination of Ranch/Rambler and general Modern styles in its essentially flat roof with very deep eaves and use of stone veneer to emphasize the low-slung nature of the structure. The building rests on a raised concrete basement foundation that appears to house two of the dwelling units. It is clad in tan regular brick arranged in a running bond pattern. A portion of the primary facade between the doorways of the two upper dwelling units is clad in coursed dressed stone blocks and slabs. The roof is clad in tar and pea gravel. The only notable external alterations are modern aluminum framed slider windows in the original openings of the eastern units the western units appear to retain the original windows and a modern aluminum patio awning affixed to the center of the rear elevation of the building in 2010. The awning appears to have replaced an older wood frame awning at the same location. A pair of small, modern prefabricated storage sheds was present at the rear of the property parcel. These sheds are considered non-contributing to the property while the dwelling is considered contributing to the district.
History The dwelling at 237 West State Street is the Verlene Rae Luken Fourplex.


- Index