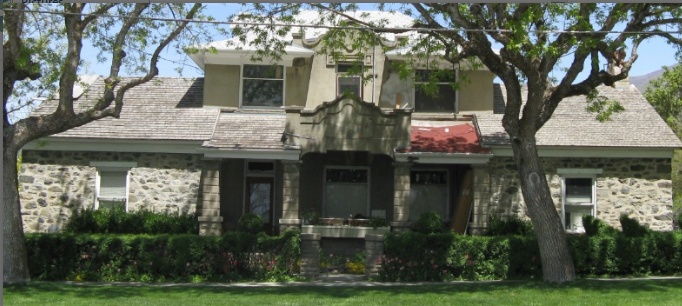
- Home
- History
- Map
- Links
Utah Division of State History National Register of Historic Places Farmington Main Street Historic District Website
- Index
Amasa Lyman and Alice Steed Clark House Annie Clark Tanner House Annie Clark Tanner Rental House Edward Franklin and Aureta Potter Clark House Eugene Henry and Sarah Anne Sessions Clark House Ezra T. Clark Monument Ezra Thompson and Mary Stevenson Clark House Ezra T. and Susan Leggett Clark House Historic Markers Hyrum Don Carlos and Eliza Porter Clark House Isaac and Lovisa Eldora Sears House John Leavitt/Timothy Baldwin and Lucy Rice Clark House Joseph Smith and Lucymaria Robinson Clark House James and Millie G. Millard House Nathan George and Esther Lauretta Ford Clark House Orson Richards and Lucile Barlow Clark House Thomas and Martha Sanders House Van and Barbara Swindle Bass House Verlene Rae Luken Fourplex Verlane Joy and August Jung House- Contact
Ezra Thompson and Mary Stevenson Clark House

Ezra Thompson and Mary Stevenson Clark House - 368 West State National Register's Architecture Description "Built in 1856, this house has undergone a series of alterations throughout its existence. The original adobe structure was a two-story, single pile, side passage plan with a gable roof parallel to the street. The side passage plan in this form is not common in Farmington. The first alteration to the original structure, dating from 1857, consists of a one-story wing which was added to the west side of the original two story structure. The east wing was added in 1867. These wings, built with native field stone laid in a random rubble pattern, were placed to create a symmetrical massing on the main facade. The wings were staggered in front of the original main facade, thus creating a recessed entry which was covered by a wooden porch and balcony. Each wing was covered by a gable roof proportioned similar to the saltbox roof type. The next alteration consists of a major remodeling which occurred in 1914. In order to update its style and function, the original central portion was transformed to create a Mission Revival style house. Emanating from California, this style employed, among other elements, the use of plain stucco walls, curvilinear gables, and arcades, all of which are found in this example. The main porch is formed by four concrete block columns which support a hip roof which is features a curvilinear parapet which in turn forms the railing of a balcony. The upper roof, which was changed from a gable to a hip, is also graced by a curvilinear gable which complements the lower gable. Other 1914 alterations include the enlargement of window openings on the main and upper floors, and the addition of space at the rear of the house on both the main and upper levels. Windows on the main facade consist of large, fixed panels with decorative leaded art glass transoms on the main floor and single hung with decorative transoms on the upper level. No major alterations of the principle facades visible from the street have been executed since the completion of the 1914 remodel."
History Devoted to the L.D.S. Church, Ezra Thompson Clark helped to establish three colonies, one in Bear Lake, Idaho; one in Iron County, Utah and one in Nevada. He also built the Grist Mill in Morgan, a flour mill and molasses mill and filled five preaching missions. He possessed many fine horses and could supply teams and carriages for transportation for the church. He provided teams of black oxen to help bring immigrants from the Missouri River to Utah and provided two teams of oxen and a wagon to carry the great granite blocks from Cottonwood Canyon for the Salt Lake Temple. He often furnished teams and wagons for church authorities in their trips through Northern Utah and Idaho. Often the President of the Church and the apostles were at this house where they were put up when passing through the area.
Ezra Thompson Clark was a farmer of consummate skill and experience. When arriving in Farmington in 1848, he was given 35 acres by Brigham Young, which he saw grow to 700 acres before he died. He raised sugar cane, cattle, hay and grain. He had the first swarm of bees in Farmington. He founded the Davis County bank and was elected its first president in 1891. He was the Davis County treasurer and kept the county funds in a safe in his house.


- Index